
掃一掃,關(guān)注我們
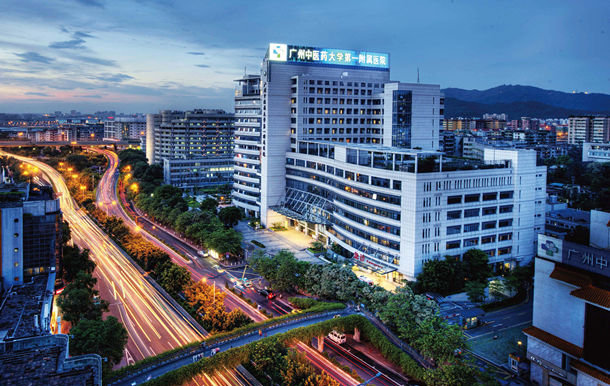
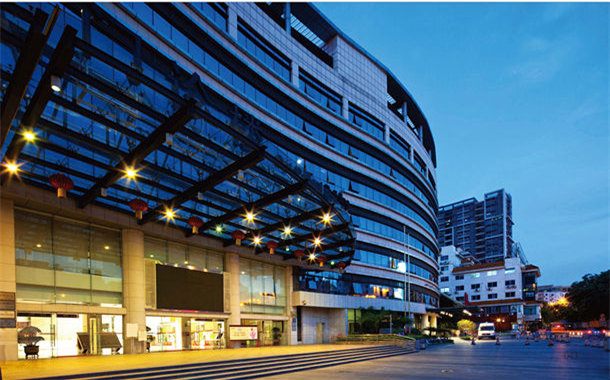
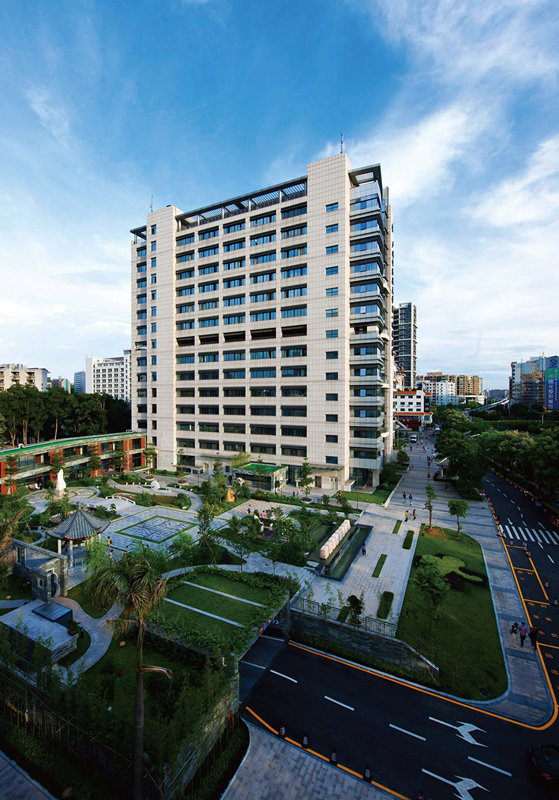
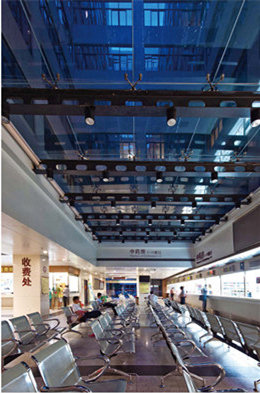
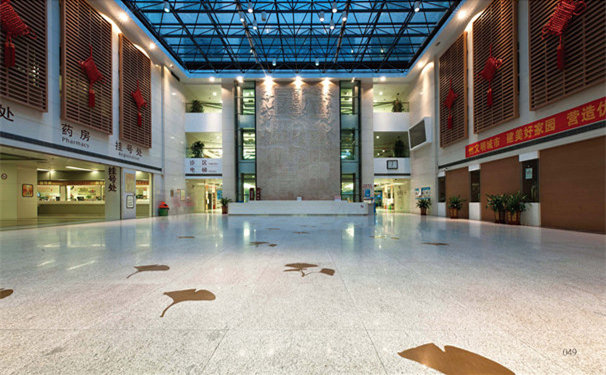
The First Affiliated Hospital of Guangzhou University is located in Sanyuanli region, Baiyun District,Guangzhou, with theGuangyuan Roadin the north, the UniversityofTCMin the east, theAirport Roadin the west, and theUniversityofTCMin the south. The terrain in the hospital is relatively flat, south high (12.4 m) and north low (10.7 m). The hospital region can be divided into three parts, namely, medical service area, logistics area and residential area. There are three entrances and exits, of which the main entrance is located in the land on the south west side, consisting of a 1,000 m2 green square; the secondary entrance is located in the north, mainly used for the logistics and dirt discharge; another secondary entrances in the south east side, which is connected to the University of Traditional Chinese Medicine.
The overall design and staging reconstruction and extension of the First Affiliated Hospital of Guangzhou University is carried out according to the principle of “standard and practical, beautiful environment, reasonable partition". The medical service area, logistics area and residential area are arranged from west to east in a strip, so the partition is distinctive and closely related. The medical service area includes 4 buildings (outpatient building, medical technology building, inpatient building, and clinical teaching building), of which the medical technology building was built in 1974 (used after reconstruction and decoration), and the construction of inpatient building, outpatient service building, and clinical teaching building respectively begun in 1998, 2005 and 2012, and all buildings have been put into used except for the clinical teaching building, which is still under construction.
At present, there are 4 logistics service buildings 4 (supply building, logistics floor, further education building, and electrical room), and there are 7 buildings in the residential area (6 staff dormitory buildings and 1 student dormitory building). In order to solve the parking problem, a three-floor basement has built in the north of outpatient service building to meet the parking requirements. A large green garden area is built on the top of basement, so as to increase the green area, and provide the patient with a beautiful and comfortable rest space.
The hospital outpatient service covers an area of 29,892 m2, with the daily outpatient visits of 9,000 person times/day, the inpatient area covers an area of 81,416 m2, with a total of 1,803 beds. There are a total of 22 operating rooms, and the area of ICU is about 2,500 m2.